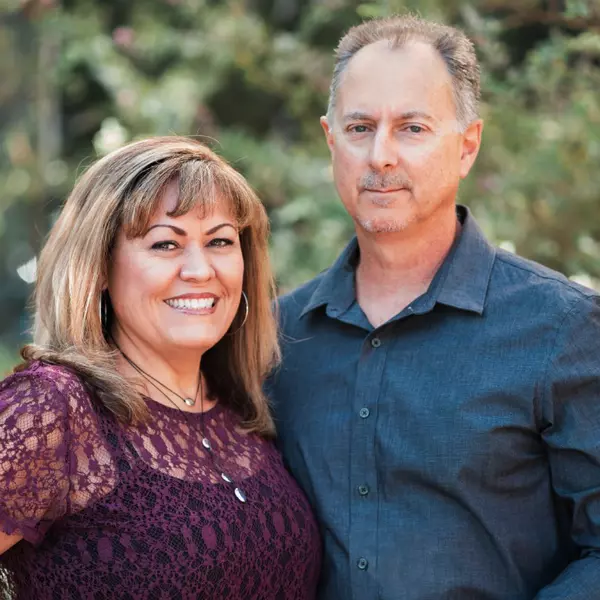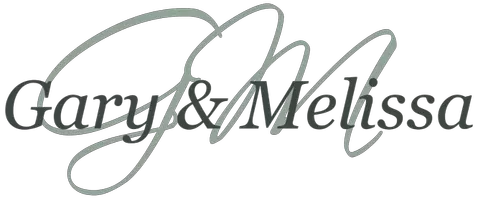
4 Beds
3 Baths
2,110 SqFt
4 Beds
3 Baths
2,110 SqFt
Key Details
Property Type Single Family Home
Sub Type Single Family Residence
Listing Status Pending
Purchase Type For Sale
Square Footage 2,110 sqft
Price per Sqft $293
MLS Listing ID 224102237
Bedrooms 4
Full Baths 2
HOA Y/N No
Originating Board MLS Metrolist
Year Built 1978
Lot Size 0.360 Acres
Acres 0.36
Property Description
Location
State CA
County El Dorado
Area 12601
Direction Highway 50 to Cameron park dr North. Left on Country Club Dr.
Rooms
Living Room Great Room
Dining Room Formal Area
Kitchen Quartz Counter, Island
Interior
Heating Central
Cooling Central
Flooring Vinyl
Fireplaces Number 1
Fireplaces Type Family Room
Laundry Laundry Closet, Hookups Only
Exterior
Garage Attached, Garage Facing Front
Garage Spaces 2.0
Utilities Available Electric, Natural Gas Connected
Roof Type Spanish Tile
Private Pool No
Building
Lot Description Shape Regular
Story 2
Foundation Combination
Sewer Public Sewer
Water Public
Schools
Elementary Schools Buckeye Union
Middle Schools Buckeye Union
High Schools El Dorado Union High
School District El Dorado
Others
Senior Community No
Tax ID 082-014-001-000
Special Listing Condition None

GET MORE INFORMATION

Partner | Lic# M:01424738|G:01842525






