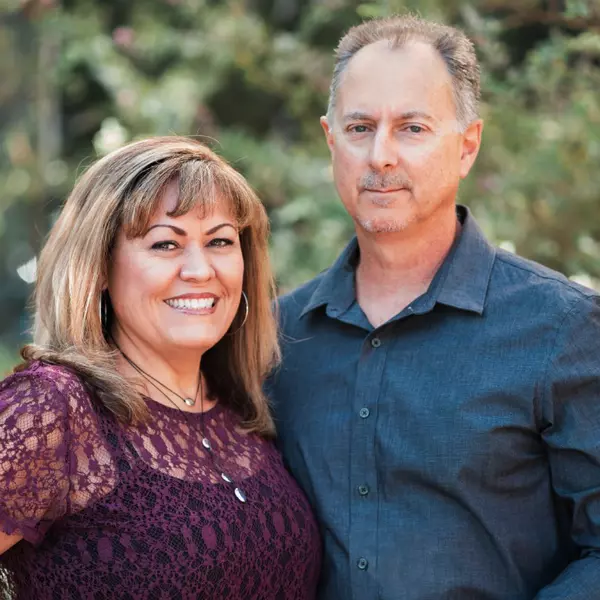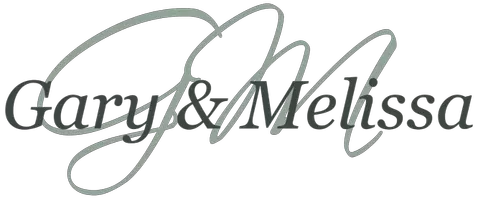
3 Beds
2 Baths
2,307 SqFt
3 Beds
2 Baths
2,307 SqFt
Key Details
Property Type Single Family Home
Sub Type Single Family Residence
Listing Status Pending
Purchase Type For Sale
Square Footage 2,307 sqft
Price per Sqft $303
Subdivision Sunset Country Club
MLS Listing ID 224103328
Bedrooms 3
Full Baths 2
HOA Y/N No
Originating Board MLS Metrolist
Year Built 1963
Lot Size 9,326 Sqft
Acres 0.2141
Lot Dimensions 110 X 84 X 110 X 84
Property Description
Location
State CA
County Placer
Area 12677
Direction Stanford Ranch Road right on Crest Drive, right on Whitney Blvd. left on Argonaut. Property on right side, backs to open space/former Sunset Whitney Golf Course. If coming from Rocklin Road to Pacific Street go left at Midas left at Argonaut. Home is 8th home on the left side, 4th home past the walking trails.
Rooms
Family Room Great Room
Master Bathroom Shower Stall(s), Double Sinks, Low-Flow Shower(s), Low-Flow Toilet(s), Multiple Shower Heads, Outside Access, Walk-In Closet 2+
Master Bedroom Ground Floor, Outside Access, Walk-In Closet 2+, Sitting Area
Living Room Sunken
Dining Room Breakfast Nook, Dining Bar, Space in Kitchen, Dining/Living Combo
Kitchen Breakfast Area, Breakfast Room, Granite Counter, Slab Counter, Island w/Sink, Kitchen/Family Combo
Interior
Interior Features Skylight Tube, Wet Bar
Heating Central, Solar w/Backup, See Remarks
Cooling Ceiling Fan(s), Central, See Remarks
Flooring Carpet, Tile, Wood
Window Features Bay Window(s),Dual Pane Full,Window Coverings
Appliance Built-In Electric Oven, Gas Water Heater, Compactor, Ice Maker, Dishwasher, Disposal, Microwave, Double Oven, Plumbed For Ice Maker, Self/Cont Clean Oven, Electric Cook Top, Warming Drawer, Wine Refrigerator
Laundry Cabinets, Electric, Stacked Only, In Garage
Exterior
Exterior Feature Dog Run
Parking Features Attached, Deck, Garage Door Opener, Garage Facing Front, Workshop in Garage, See Remarks
Garage Spaces 2.0
Fence Back Yard, Metal, Fenced, Front Yard, Full
Utilities Available Cable Available, DSL Available, Solar, Electric, Generator, Underground Utilities, Natural Gas Connected
View Pasture, Garden/Greenbelt, Valley
Roof Type Composition,See Remarks
Topography Level,Lot Grade Varies,Trees Few
Street Surface Asphalt
Accessibility AccessibleFullBath
Handicap Access AccessibleFullBath
Porch Uncovered Deck, Covered Patio, Enclosed Patio
Private Pool No
Building
Lot Description Auto Sprinkler F&R, Curb(s)/Gutter(s), Greenbelt, Street Lights, Landscape Back
Story 1
Foundation Concrete, PillarPostPier, Raised
Sewer In & Connected
Water Meter on Site, Water District, Public
Architectural Style Ranch, Contemporary
Level or Stories One
Schools
Elementary Schools Rocklin Unified
Middle Schools Rocklin Unified
High Schools Rocklin Unified
School District Placer
Others
Senior Community No
Tax ID 010-302-007-000
Special Listing Condition Successor Trustee Sale
Pets Allowed Yes

GET MORE INFORMATION

Partner | Lic# M:01424738|G:01842525






