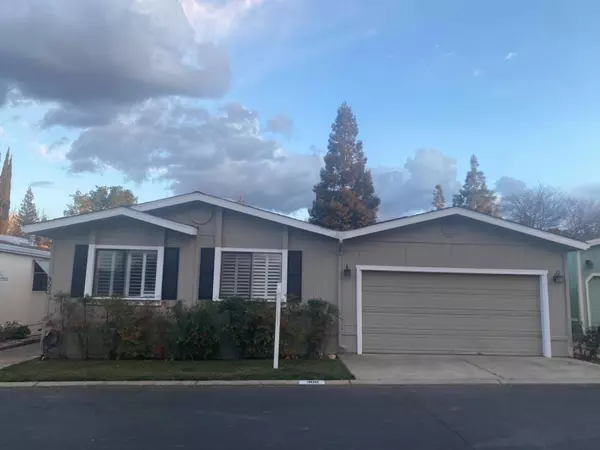$222,000
$210,000
5.7%For more information regarding the value of a property, please contact us for a free consultation.
3 Beds
2 Baths
1,608 SqFt
SOLD DATE : 04/01/2022
Key Details
Sold Price $222,000
Property Type Manufactured Home
Sub Type Double Wide
Listing Status Sold
Purchase Type For Sale
Square Footage 1,608 sqft
Price per Sqft $138
MLS Listing ID 222020476
Sold Date 04/01/22
Bedrooms 3
Full Baths 2
HOA Fees $985/mo
HOA Y/N Yes
Originating Board MLS Metrolist
Land Lease Amount 985.0
Year Built 1988
Property Sub-Type Double Wide
Property Description
Live in the beautiful Diamond K Estates in this spacious 3 bedroom 2 full bath unit on a quiet cul-de-sac. Great Room floor plan with high ceilings and indoor laundry room. Large sun room adds additional living space. Large master sweet and extra large closets adding plenty of storage.Garage shelving and workbench in the 2 car garage with an exterior storage shed. Refrigerator, Washer Dryer and Freezer all included.
Location
State CA
County Placer
Area 12678
Direction Pleasant Grove off 65, Left on Washington Blvd., Right on Kaseberg, First Left, then Left on Lafayette Dr.
Rooms
Living Room Cathedral/Vaulted, Great Room
Dining Room Dining/Living Combo, Formal Area
Kitchen Pantry Cabinet, Skylight(s), Slab Counter
Interior
Interior Features Cathedral Ceiling
Heating Central, Natural Gas
Cooling Ceiling Fan(s), Central
Flooring Carpet, Vinyl
Window Features Dual Pane Full,Window Coverings,Window Screens
Appliance Free Standing Refrigerator, Gas Cook Top, Ice Maker, Dishwasher, Microwave, Disposal, Free Standing Electric Range
Laundry Dryer Included, Electric, Washer Included, Inside Room
Exterior
Exterior Feature Storage Area
Parking Features Remote, Side-by-Side, Guest Parking Available, Workshop in Garage
Garage Spaces 2.0
Utilities Available Cable Available, Public, Electric, Solar
Amenities Available Pool, Clubhouse, RV Parking, Game Room, Setting Urban, Guest Parking, Tennis Court, Picnic Area
Roof Type Composition
Topography Level
Porch Glassed In Patio
Building
Lot Description Cul-De-Sac, Shape Regular
Foundation Permanent
Sewer Sewer Connected, Public Sewer
Water Private
Schools
Elementary Schools Roseville City
Middle Schools Roseville City
High Schools Roseville Joint
School District Placer
Others
HOA Fee Include MaintenanceGrounds, Trash, Water
Senior Community Yes
Restrictions Board Approval,Exterior Alterations
Special Listing Condition None
Pets Allowed Yes
Read Less Info
Want to know what your home might be worth? Contact us for a FREE valuation!

Our team is ready to help you sell your home for the highest possible price ASAP

Bought with RE/MAX Gold Rocklin
GET MORE INFORMATION
Partner | Lic# M:01424738|G:01842525






