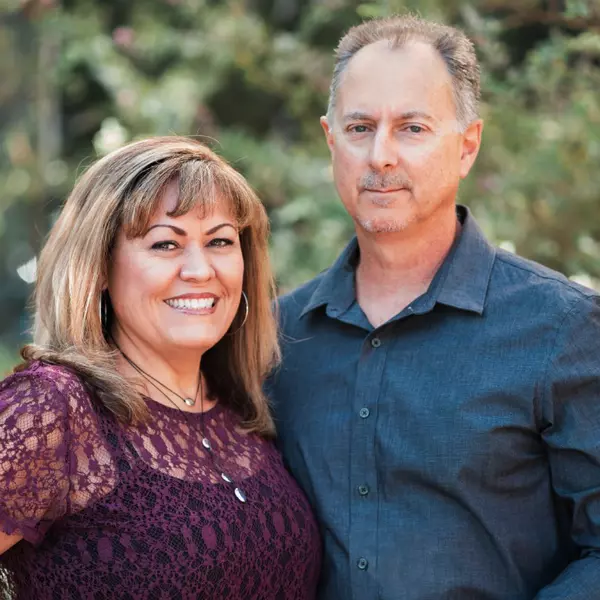$771,000
$749,000
2.9%For more information regarding the value of a property, please contact us for a free consultation.
4 Beds
3 Baths
2,781 SqFt
SOLD DATE : 05/16/2023
Key Details
Sold Price $771,000
Property Type Single Family Home
Sub Type Single Family Residence
Listing Status Sold
Purchase Type For Sale
Square Footage 2,781 sqft
Price per Sqft $277
MLS Listing ID 223029880
Sold Date 05/16/23
Bedrooms 4
Full Baths 3
HOA Y/N No
Originating Board MLS Metrolist
Year Built 1990
Lot Size 6,974 Sqft
Acres 0.1601
Property Sub-Type Single Family Residence
Property Description
Nestled on a quiet street with no rear neighbors, this Rocklin home features OWNED solar, a 3-car garage and downstairs office that could easily be your 5th bedroom with access to a full bath! The spacious living and dining room, with vaulted ceilings flows right into your functional kitchen with KitchenAid Professional stainless steel appliances, granite countertops and carrara marble backsplash. Enjoy your morning coffee in your quaint breakfast nook that overlooks your sparkling pool and spa, perfect for our NorCal weather! Your outdoor oasis with built-in BBQ will make this summer your most enjoyable yet! Make your way upstairs on your brand new carpet and you'll find 3 guest bedrooms, your guest bath with dual sinks, plenty of storage as well as your serene master suite complete with vaulted ceilings, sitting area and access to your recently renovated tub and shower in your master bath with a walk-in closet. With too many improvements to list, this family home has clearly been loved on and it's ready for you to start making memories here, so hurry and make this house, your home, today!
Location
State CA
County Placer
Area 12677
Direction HWY 65 North. EAST on Stanford Ranch Rd. RIGHT on Fairway Dr. LEFT on Zircon Dr. to address.
Rooms
Guest Accommodations No
Master Bathroom Shower Stall(s), Double Sinks, Granite, Sunken Tub, Tile, Walk-In Closet, Window
Master Bedroom Sitting Area
Living Room Cathedral/Vaulted
Dining Room Breakfast Nook, Formal Area
Kitchen Breakfast Area, Pantry Cabinet, Granite Counter, Island
Interior
Heating Central, Fireplace(s)
Cooling Ceiling Fan(s), Central
Flooring Carpet, Laminate, Tile, Wood
Fireplaces Number 1
Fireplaces Type Family Room
Window Features Bay Window(s),Dual Pane Full,Window Coverings
Appliance Built-In Electric Oven, Built-In Gas Range, Dishwasher, Disposal, Microwave
Laundry Cabinets, Sink, Ground Floor, Inside Room
Exterior
Parking Features Attached
Garage Spaces 3.0
Fence Fenced, Wood
Pool Built-In
Utilities Available Public
Roof Type Shingle
Street Surface Paved
Porch Front Porch, Covered Patio, Uncovered Patio
Private Pool Yes
Building
Lot Description Manual Sprinkler F&R, Street Lights, Landscape Back, Landscape Front
Story 2
Foundation Slab
Sewer Public Sewer
Water Public
Schools
Elementary Schools Rocklin Unified
Middle Schools Rocklin Unified
High Schools Rocklin Unified
School District Placer
Others
Senior Community No
Tax ID 371-050-028-000
Special Listing Condition None
Read Less Info
Want to know what your home might be worth? Contact us for a FREE valuation!

Our team is ready to help you sell your home for the highest possible price ASAP

Bought with RE/MAX Gold
GET MORE INFORMATION
Partner | Lic# M:01424738|G:01842525






