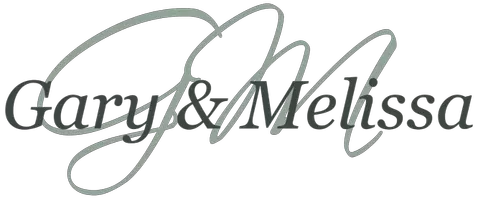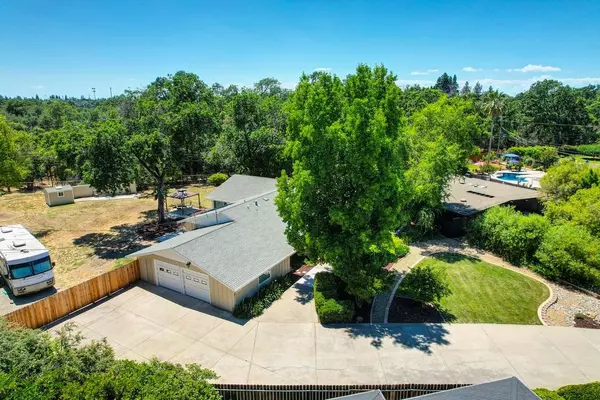$776,000
$775,000
0.1%For more information regarding the value of a property, please contact us for a free consultation.
4 Beds
3 Baths
2,551 SqFt
SOLD DATE : 08/07/2023
Key Details
Sold Price $776,000
Property Type Single Family Home
Sub Type Single Family Residence
Listing Status Sold
Purchase Type For Sale
Square Footage 2,551 sqft
Price per Sqft $304
MLS Listing ID 223057891
Sold Date 08/07/23
Bedrooms 4
Full Baths 2
HOA Fees $1/ann
HOA Y/N Yes
Originating Board MLS Metrolist
Year Built 1963
Lot Size 0.660 Acres
Acres 0.66
Property Sub-Type Single Family Residence
Property Description
Welcome to this destination home in Cameron Ranch! Home has been beautifully remodeled and is located on 2/3 acre on a quiet tree lined street. It's bordered by a green belt and has no rear neighbors. Home boasts wide plank canyon oak laminate flooring, Carrier air conditioning unit and whole house fan, Pella dual pane picture windows with faux wood blinds, interior French doors, Anderson triple wood and fiberglass patio door. The master suite has adjoining retreat room that overlooks the patio, yard and green belt area. You may even see deer or squirrels as you gaze over your new domain. Other amenities include cherry kitchen cabinets, granite counters, GE stainless steel kitchen appliances, two tankless water heaters and gas fireplace. Located at the end of the long driveway is a new double wide RV gate that allows easy access to the rear yard. Extended garage has 2 workshop areas. This is a staycation home that won't last long, so don't hesitate on this one. You'll be glad you did!
Location
State CA
County Sacramento
Area 10608
Direction Cameron Ranch to Adelaide
Rooms
Guest Accommodations No
Master Bathroom Shower Stall(s), Granite, Tile, Window
Master Bedroom Sitting Room, Ground Floor, Walk-In Closet, Outside Access
Living Room Skylight(s)
Dining Room Formal Room
Kitchen Breakfast Room, Skylight(s), Granite Counter
Interior
Heating Central, Fireplace(s)
Cooling Ceiling Fan(s), Central
Flooring Laminate, Tile
Fireplaces Number 1
Fireplaces Type Living Room
Window Features Dual Pane Full
Appliance Free Standing Refrigerator, Gas Water Heater, Dishwasher, Disposal, Microwave, Plumbed For Ice Maker, Tankless Water Heater, Free Standing Electric Range
Laundry Cabinets, Electric, Ground Floor, Washer/Dryer Stacked Included, Inside Room
Exterior
Parking Features Attached, RV Access
Garage Spaces 2.0
Utilities Available Public
Amenities Available None
View Garden/Greenbelt
Roof Type Shingle,Composition
Private Pool No
Building
Lot Description Private, Curb(s)/Gutter(s), Shape Irregular, Greenbelt
Story 1
Foundation Raised
Sewer In & Connected
Water Public
Level or Stories One
Schools
Elementary Schools San Juan Unified
Middle Schools San Juan Unified
High Schools San Juan Unified
School District Sacramento
Others
HOA Fee Include Other
Senior Community No
Tax ID 230-0112-012-0000
Special Listing Condition None
Read Less Info
Want to know what your home might be worth? Contact us for a FREE valuation!

Our team is ready to help you sell your home for the highest possible price ASAP

Bought with Intero Real Estate Services
GET MORE INFORMATION
Partner | Lic# M:01424738|G:01842525






